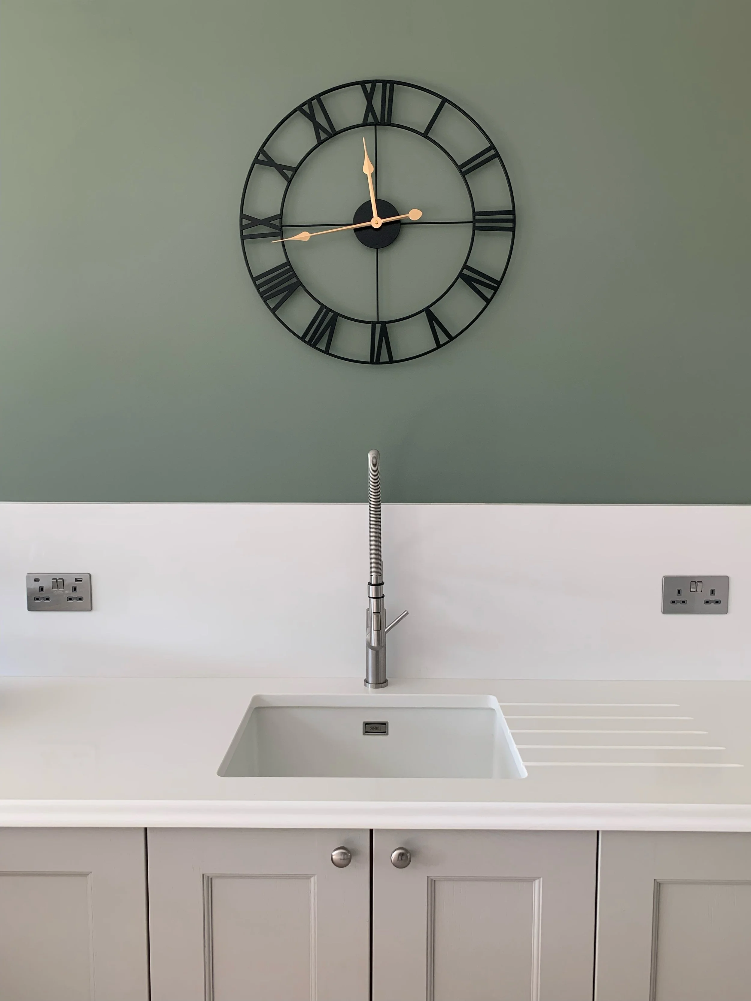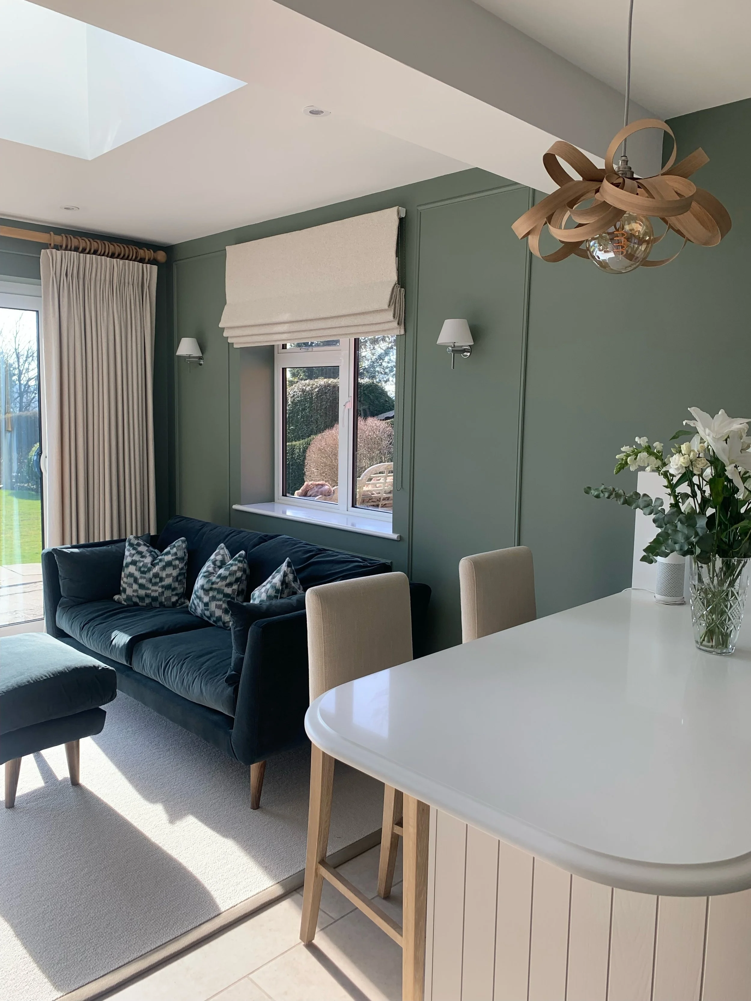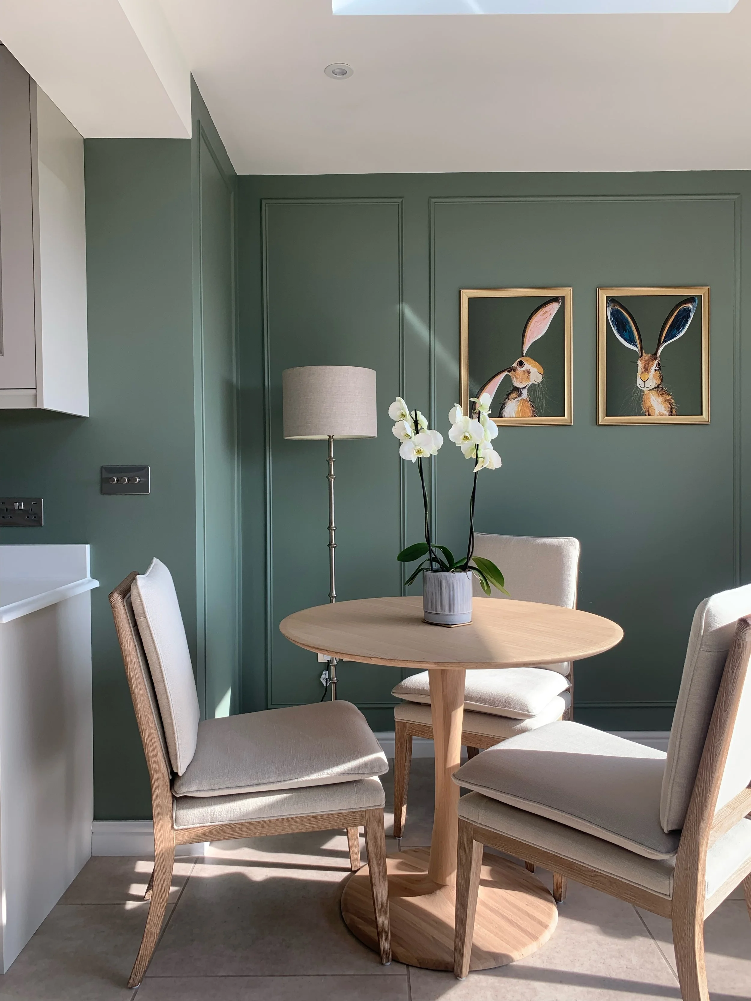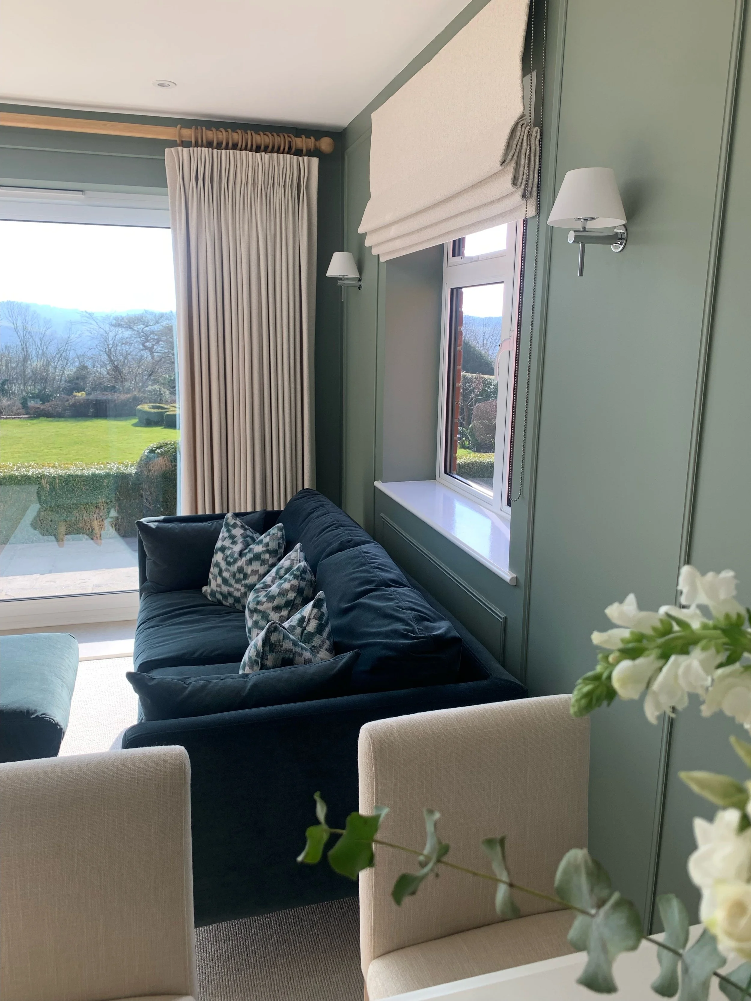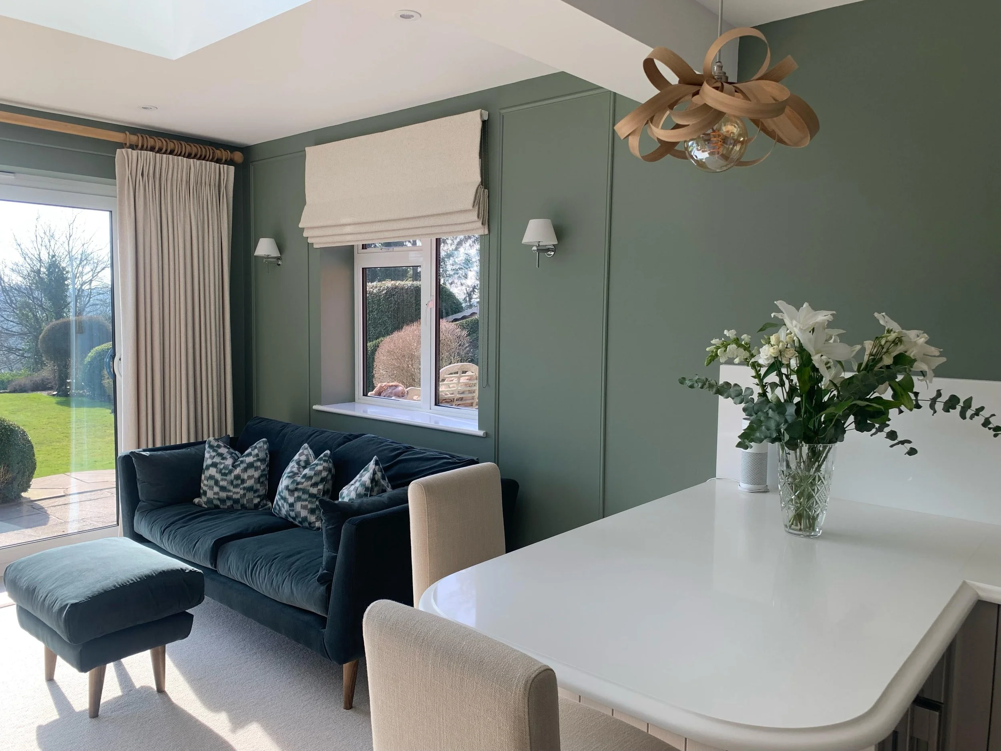
A new chapter in Warlingham
With my architectural approach, I aim to shape spaces around real lives and real needs and I can add the most value when I’m involved right from the start. This project is a great example of that collaborative, thoughtful process.
I designed this home extension for a retired couple who wanted a space where they could cook, host, eat, and unwind—all while making the most of a stunning view. From the outset, it was about creating a space that felt both welcoming and practical.
I kept the layout open and accessible, and used a simple, minimal palette to create a calm, cohesive atmosphere. Because I was involved early on, I was able to ensure every detail was considered—from the big picture down to the smallest touches and designing the electrical and lighting layouts. The end result is a space that truly reflects their lifestyle and the way they wanted to live.
